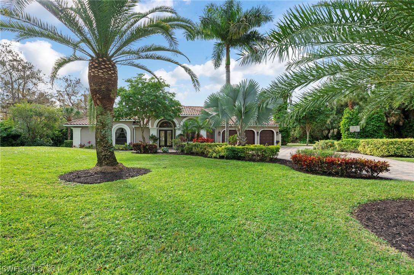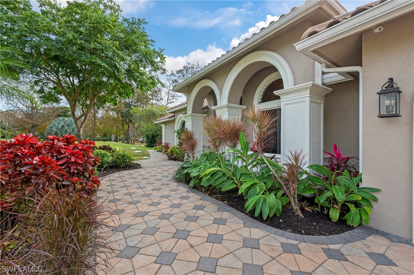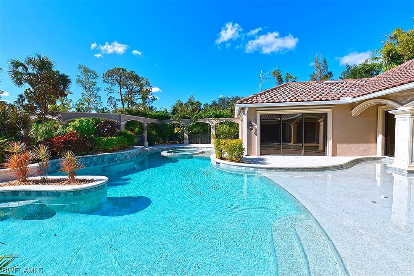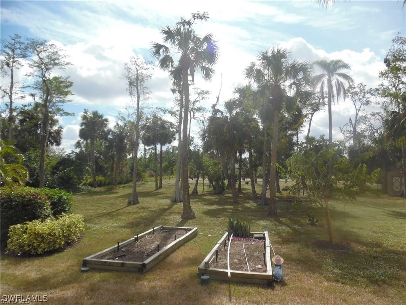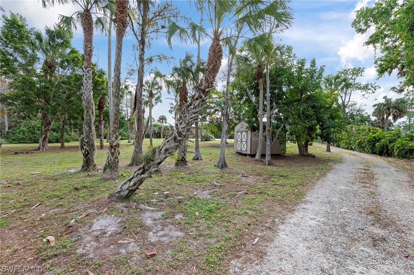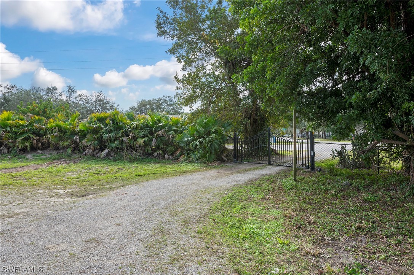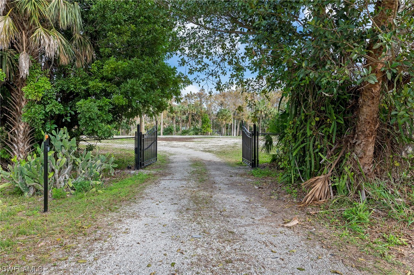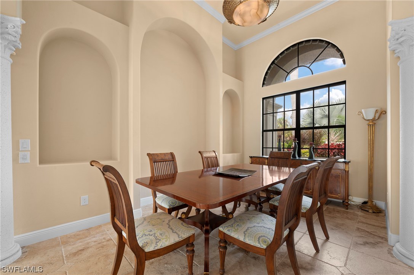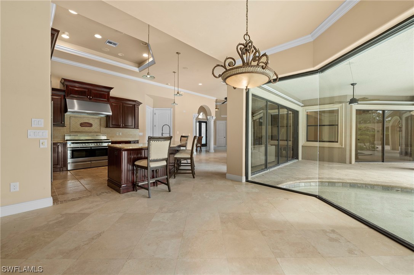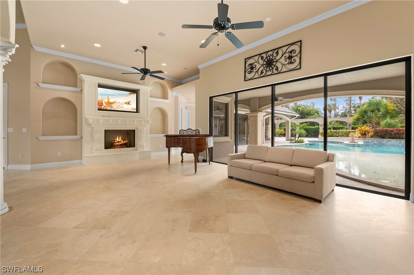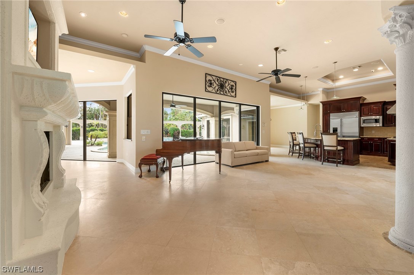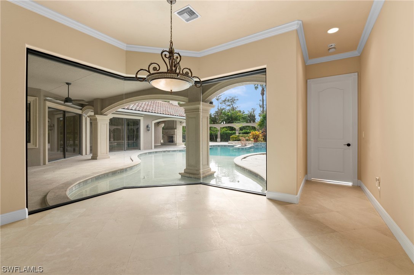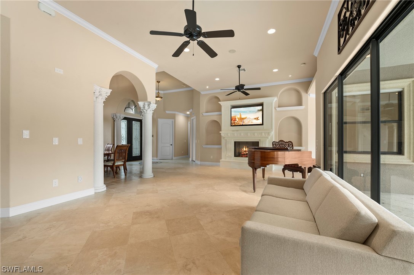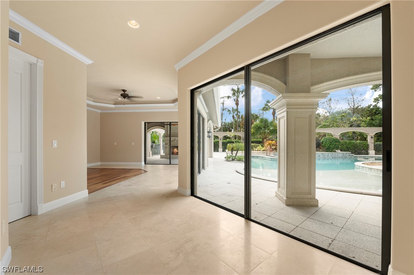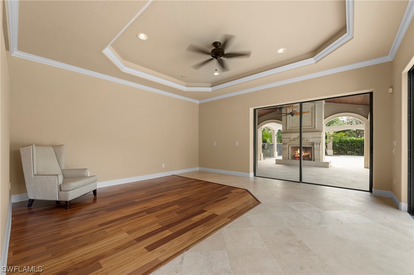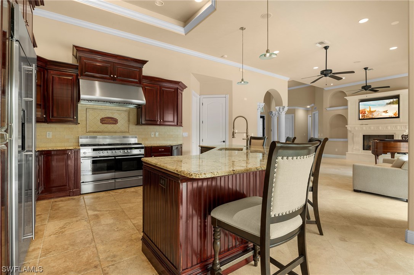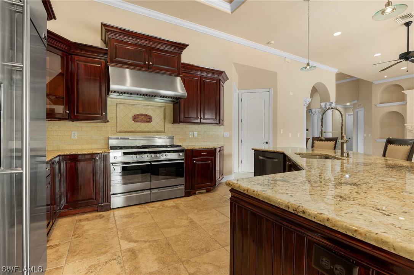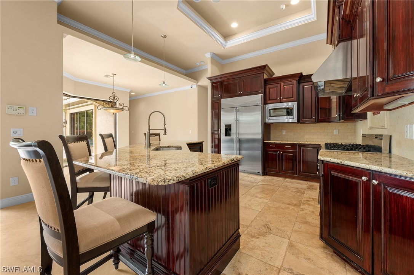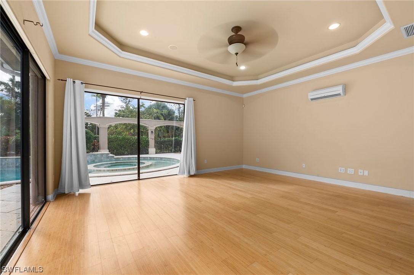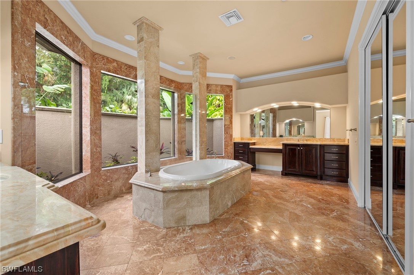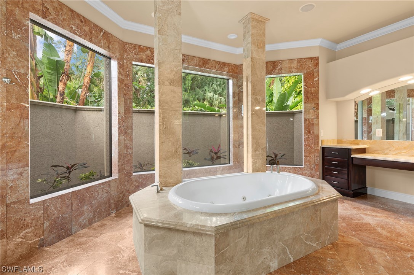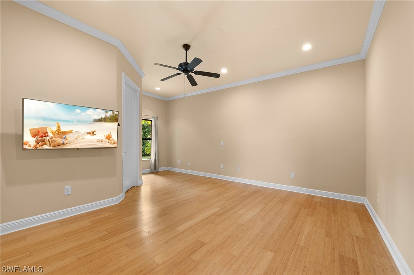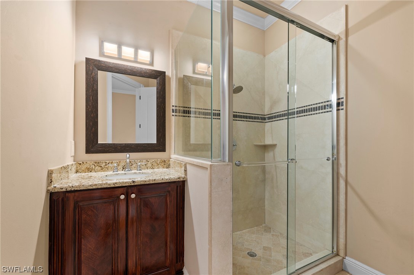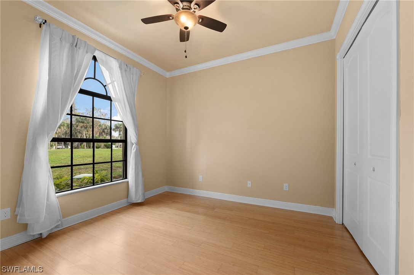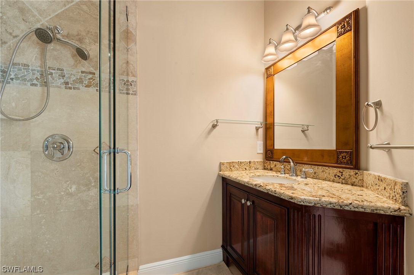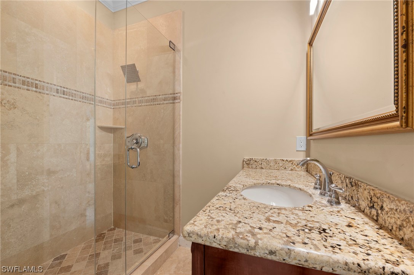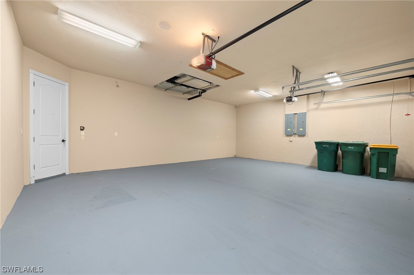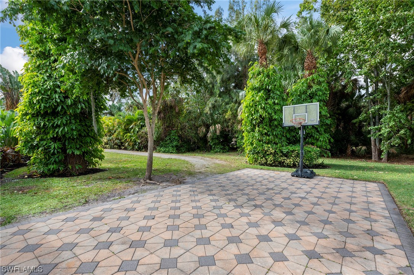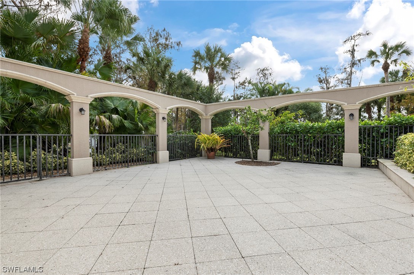
4320 15th Avenue Sw
Naples Fl 34116
4 Beds, 4 Full baths, 3544 Sq. Ft. $1,995,000
Would you like more information?
BIG PRICE REDUCTION! EXQUISITE PARKLIKE SETTING FOR THIS STUNNING AND UNIQUE HOME IN COLLIER WOODS West of Collier on 2.73 acres. RESORT STYLE POOL (1500 sq ft!). 4 bedrooms plus den (which can be a 5th bedroom but no closet), family room, 4 baths, 4 garages. Access from back of property as well with automatic gates. Open plan design which wraps around a pool and spa you will rarely see in a private home. Water features and colored fountains in the pool will delight you at night while you sit around the outdoor fireplace. Travertine, wood and marble floors, crown molding throughout. The gourmet kitchen has an 8 burner gas stove, Bosch dishwasher, and a wine cooler. 500 gallon propane tank also heats the water system. 2 new ac units installed in 2020. Gas fireplace in main living area. Master bath has a free standing jacuzzi, panoramic windows looking out onto a private garden. Huge concrete pad (8450 sq feet) at the back of the property ready for a garage, guest house or warehouse. Triple garage at the front plus a 4th garage at the side of the house. This is a very exciting property to come on the market.
4320 15th Avenue Sw
Naples Fl 34116
$1,995,000
- Collier County
- Date updated: 04/28/2024
Features
| Beds: | 4 |
| Baths: | 4 Full |
| Lot Size: | 2.73 acres |
| Lot Description: |
|
| Year Built: | 2005 |
| Fireplace: |
|
| Parking: |
|
| Air Conditioning: |
|
| Pool: |
|
| Roof: |
|
| Property Type: | Residential |
| Interior: |
|
| Construction: |
|
| Subdivision: |
|
| Taxes: | $16,460 |
FGCMLS #223093580 | |
Listing Courtesy Of: Sue Colgan, Premiere Plus Realty Company
The MLS listing data sources are listed below. The MLS listing information is provided exclusively for consumer's personal, non-commercial use, that it may not be used for any purpose other than to identify prospective properties consumers may be interested in purchasing, and that the data is deemed reliable but is not guaranteed accurate by the MLS.
Properties marked with the FGCMLS are provided courtesy of The Florida Gulf Coast Multiple Listing Service, Inc.
Properties marked with the SANCAP are provided courtesy of Sanibel & Captiva Islands Association of REALTORS®, Inc.
